|
The Post
Pagan Period
- 14th To
20th Centuries
Part 2
C. The Konbaung Period
- Amarapura
1. Introduction
The Konbaung Dynasty was founded in 1752 by Alaungpaya who by
successful conquest and skillful diplomacy united upper and lower Burma.
When his heir, Bodawpaya, ascended the throne in 1782, he moved the
royal capitol from Ava to Amarapura, a distance of about five miles. His
grandson and successor, Bagyidaw, shifted the capitol back to Ava in 1823.
Tharawaddy (1837-46) who succeeded Bagyidaw took the capitol back to Amarapura and it remained the seat of the Burmese kings until
Mindon established the new capitol at Mandalay in 1853.
Amarapura was laid out in the perfect form of a square mandala with
brick walls and a moat encircling the city. A grid of streets can be
traced within the walls. Each of the twelve city gates, three along each
wall, were surmounted by a Burmese-style wooden pavilion known as a
payatthat.
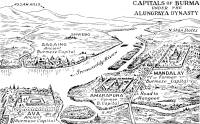 Map of Amarapura |
 Imperial Palace, Amarapura, English engraving, 8th
century |
Like many Burmese capitols, little remains of the splendors of
Amarapura. The palace buildings were dismantled for re-erection in
Mandalay and most of the bricks in the city walls and masonry buildings
were removed to construct roads and railway tracks. Only two masonry
structures still stand within the city, the Treasury and the Records
office. Major stupas were built at each corner of the city.
2. Architecture - Stupas
The Patodawgyi Stupa, built outside the city wall in 1816, is one of a
number of Konbaung stupas to be modeled on the Shwezigon at Pagan.
Although it continued the Pagan tradition of depicting the Jataka stories
on the lower terraces, in this case, the Jatakas have been sculpted on
small marble slabs instead of being fashioned of clay or sandstone.
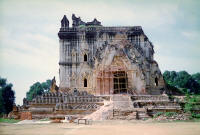
The Pathodawgyi Stupa, Amarapura, 19th century |
3. Architecture - Temples
a.The Taungthaman Kyauktawgyi
King Pagan built the Kyauktawgyi Temple near Taugthaman Lake in 1847 as
a replica of the Ananda temple at Pagan. The exterior form approximates
that of the Ananda whereas the interior is dramatically different. Wooden
rafters and beams replaced the extensive use of brick vaults and arches.
Although the Greek cross ground plan was retained, the interior is
generally open without the two circumambulatoy corridors connecting the
four inner shrines. Instead of four colossal standing images of the
Buddha, there is a single, seated Buddha image in bhumisparsa mudra that
was carved from a huge block of Sagyin marble. There are four entrance
halls, two of which are adorned with wall paintings that use novel, often
"western",
pictorial devices to represent religious and secular buildings in a
continuous landscape.
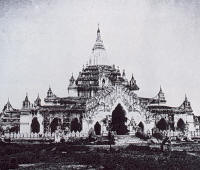
Taugthaman Kyauktawgyi, Amarapura
b. The Nagayon Temple
The Nagayon Temple, built within the city of Amarapura, has the
exterior form of a dragon or naga. This is the Naga Muchalinda who
protected the Buddha while he was meditating and is usually depicted
immediately behind and above an image of the meditating Buddha. In this
case, an enormous Naga looms protectively above the entire temple building
that within shelters an image of the Buddha.
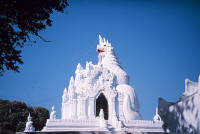 The Nagayon Temple, Amarapura,
side view |
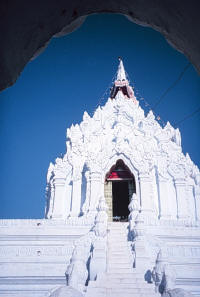 The Nagayon Temple, Amarapura,
front view |
c. The Mingun Temple Complex
The most remarkable structure to be built during the Konbaung period
was certainly the temple at Mingun, located across the river and
approximately ten miles north of Amarapura. When King Bodawpaya began
construction in 1790, he intended it to be the tallest Buddhist monument
in the world and to reach 500 feet in height. It was to have an enormous
shikhara tower modeled on the temples at Pagan. Construction by a vast
force of conscripted laborers continued for twenty years before the
project was abandoned upon the king’s death in 1819 when only the base had
been completed.
An attractive series of terracotta plaques with new themes were
produced for insertion in the niches on the exterior of the temple but
installation was never carried out. A colossal pair of guardian lions were
constructed in brick and stucco at the river landing which served as the
main entry to the temple. Bowdawpaya had the largest bell in the world
cast as an intended fixture of the temple. It weighs 90 tons and still
rings from its pavilion near the temple base.
 Base of the Mingun Temple, Mingun |
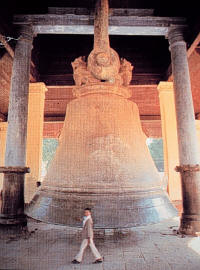 The Mingun Bell, Mingun |
d. Hsinbyume Stupa
King Bagyidaw built the Hsinbyume Stupa just north of the Mingun temple
in 1816. Its novel form mimics the mythical Sulamani stupa where the
Buddha’s shorn locks were enshrined after he shaved his head to become a
monk. The Sulamani Stupa is located in Tavatimsa Heaven atop Mt. Meru and
is accessed by a tripartite, jeweled staircase. The Buddha visited
Tavatimsa Heaven to tell his Mother (then reborn as a God) of his
Enlightenment. His ascent and descent was via the tripartite, jeweled
staircase.
The Hsinbyume has the elided form of both stupa and temple. Its plan is
entirely circular including two sets of graduated terraces. The lower
terraces have undulating exterior walls representing the oceans
surrounding Mt. Meru while the seven upper terraces represent the seven
lesser mountain ranges below Mount Meru. The small vaulted chamber at the
crest can be entered and vacated by a tripartite staircase that descends
towards the East.
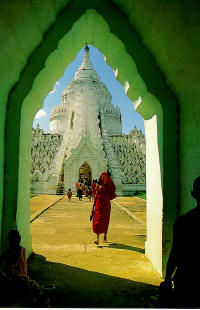 The Hsinbyume Stupa, General view from front entry, Mingun |
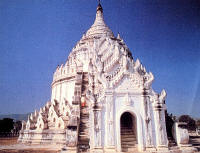 The Hsinbyume Stupa, Upper terrace, Mingun |
e. The Mahamuni Shrine
In 1784, King Bawdawpaya made a successful conquest of the kingdom of
Arakan, which was located along the coast between central Burma and
Bengal. Unlike his predecessors, he successfully obtained what is reputed
to be the oldest and is certainly the most sacred image in Burma, the
Mahamuni. He transported the image to the Mandalay area and had it
installed in a temple slightly north of the city of Amarapura. This seated
image is more than twelve feet in height and has been covered by the
faithful with so many sheets of gold leaf that the body of the image is
now completely obscured. Since the style of the face is not
early, the image is believed to be a pastiche of several images
particularly because the
chronicles state that on earlier occasions when efforts were made to
obtain the image, it was broken is several pieces.
Badawpaya also obtained five Hindu images from Arakan that once stood
in the Temple of Angkor Wat in Cambodia. These were placed in a shrine in
the compound where they may be seen today.
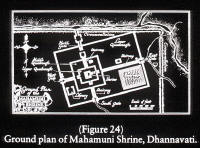 Ground Plan of the Mahamuni
Shrine, Mandalay |
 The Mahamuni
Image, Mandalay |
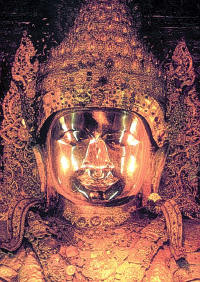 The Mahamuni
Image, Detail, Mandalay |
 Shrine with Cambodian images, Mahamuni
Temple, Mandalay |
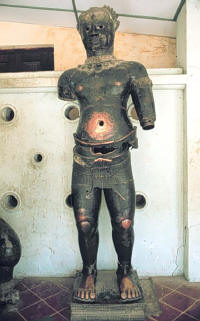 Image of Door Guardian or Devarapala, Mahamuni
Temple, Mandalay |
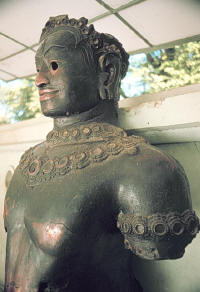 Head of Door guardian, Mahamuni
Temple, Mandalay |
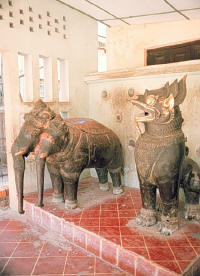 Image of Erawan, the tri-cephalic elephant, mount of Indra
and Lion |
|
4. Monasteries
One of the few buildings that still stand within Ava’s city walls, is
the Maha Aungmye Bonzan monastery built in 1818. It constitutes a new
monastery type in that it is a brick and stucco replica of a wooden
monastery. It was erected by the Chief Queen of King Bagyidaw (1819-1838)
and has the massive staircases at its entrances that are typical of 19th
century monasteries.
<Prev>
<Next>
<Table of Contents> |