|
The Post
Pagan Period
- 14th To
20th Centuries
Part 3
D. Mandalay Peroid
1. Introduction
Although Mandalay was the capital of Burma for only a brief period of
25 years (1860-1885), it was here during the reign of King Mindon that the
arts of Burma came to their final flowering. By 1852, as a consequence of
the First (1824-26) and Second (1852) Anglo-Burmese Wars, Britain had
gained control over the lower half of the country which left Mandalay and
Upper Burma completely cut off from the coast and the outside world. Many
believed that only divine intervention could save Burma from being
entirely conquered by Great Britain.
To assure purity and consequent strength and prosperity, King Mindon
moved the capital from Amarapura to a new site a few miles to the north of
the old capital at the base of a sacred hill. Tradition maintains that
Gautama Buddha visited the sacred peak of Mandalay Hill with his disciple
Ananda, and proclaimed that on the 2400th anniversary of his
death, a metropolis of Buddhist learning would be founded on the plain
below
the hill. In this way, the shift of capitols was justified, and a standing
image of Gautama Buddha pointing to King Mindon’s palace was subsequently
erected on Mandalay Hill.
The political center of the new city had the perfect geometrical form of a
Buddhist Mandala, for which the city was named, Mandalay. Despite British
control of the lower third of the country, King Mindon arranged for a
remarkable International Buddhist Council to be held at his new capital,
only the fifth such council or synod to be convened since the Buddha’s
death in the 6th century BC! The King constructed a number of
buildings in which to convene the synod and to welcome the delegate monks
who arrived from throughout the Buddhist world. Among these were the
Kyauktawgyi Temple at the foot of Mandalay Hill (1878), the Kuthawdawgyi
Stupa and the Atumashi monastery and assembly halls.
His mission in convening the Synod was to purify the clergy by
standardizing the Pali scriptures – a traditional undertaking of great
Theravada monarchs. At King Mindon’s command, 2,400 monks were assembled
in the eastern hall of the palace to work on this project that required
five months to complete. The completion of the synod was celebrated by the
installation of a new hti atop the Shwedagon Stupa in Rangoon, then
located in British held territory.
Although the king’s actions produced extraordinary art and
architecture, they were to no avail against the British military forces.
In 1886, Mandalay and Upper Burma fell to the British at the conclusion of
the Third Anglo-Burmese War and the last Burmese king, King Thibaw, was
exiled to India.
Fortunately, the Royal Guilds who created such exceptional works for
the King remained in Mandalay where they have continued until today to
produce art objects in the Mandalay style. Gold was thought to represent
the radiance of spiritual energy and power and was all that King Mindon
had to muster as the British gunboats came progressively closer to
Mandalay. Gold, therefore, played an important part in the Mandalay Style
that is characterized by the extensive use of gold leaf with bits of
inlaid colored glass and silver mirror – a style seen to best advantage in
the relatively dark interiors of the palace and monasteries.
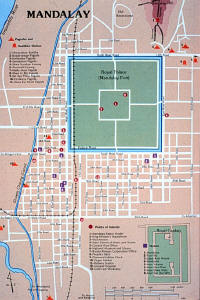
Map of Mandalay
2. City Plan of Mandalay
At the center of Mandalay was a massive square brick wall that measured
a mile and one eighth (7 furlongs) on each side. This crenellated wall
rose to 25 feet and was backed by an earthen rampart. There were twelve
gates, three evenly spaced along each side. Each gate was surmounted by a
square wooden pavilion, a pyatthat, and marked with a sign of the zodiac.
This fortress was completed by a wide moat that averaged 225 feet in width
and 11feet in depth. Consequently, in modern times this fortification has
often been referred to as Mandalay Fort. The wall, however, was built not
only to provide security but also to demarcate a sacred space for the
royal palace that was situated at the very center of its three concentric
enclosures. The homes of commoners and foreigners, shops and workshops,
and the markets were located beyond the wall along a rectilinear grid of
streets that also had the palace compound as its symbolic center.
 Mandalay Wall and moat, with payatthats
over gates |
 Payatthat
at South Corner of fort wall |
3. The Mandalay Palace
The plan of the royal palace in Mandalay is typical in many ways of the
royal palaces found throughout Southeast Asia. It consisted of groups of
wooden buildings erected on a masonry platform within a secure enclosure.
All of these structures were one-storey buildings with teak floors and
multiple roofs held in place by tall wooden columns.
Because the palaces were important objectives in times of war and were
made of perishable material, most have disappeared and are known in detail
only from contemporary paintings, descriptions in chronicles, or from
traveler’s accounts. The Mandalay Palace, constructed in 1857 from the
disassembled palace at Amarapura, is the last example of this long
tradition. Even though all the palace buildings were destroyed during
World War II, they are well document by photographs and in architectural
surveys.
Inside the fortified brick wall was located two additional square
enclosures. The first consisted of a teak stockade and brick wall inside
of which were arranged formal gardens and groves of trees around ponds and
canals. At the center of this enclosure were a low boundary wall and the
rectangular palace platform that enclosed an area measuring 400 meters by
210 meters. All the palace buildings were erected on this platform that
stood six feet tall and could be accessed by several stairways. The
primary entrance was in the middle of the eastern façade, which was the
beginning of an east-west axis along which all major buildings were
arranged.
The most important building along the eastern front of the palace was
the Great Hall of Audience that consisted of a large, central throne room
with two open, lateral wings to accommodate large gatherings. Immediately
behind this building was the Hall of the Lion Throne where the most
important ceremonies of state were performed. Since this building was
considered the center of the universe, it was marked by the tallest tower
within the complex that soared upward though seven tiers to 256 feet. Each
of the eight throne halls was known by the animal or insect that was used
in the decoration of its throne.
Each throne hall consisted of a rectangular room that was divided in
the center by a partition wall in which there was a doorway that opened on
top of a high pedestal into the front half of the room. The King’s ascent
to the throne was by a short stair in the "back" half of the room that led
up to the door. After passing through the door, the king sat atop the
pedestal and looked down upon his subjects who lay prostrate below him on
the teak floor.

Ground Plan of Mandalay Palace |

East Elevation of Mandalay Palace |
 South Elevation of Mandlay
Palace |
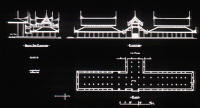
The Great Hall of Audience |

The Lion Throne |
 Payatthat
spire over Lion Throne |
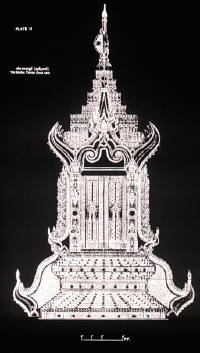 The Hamsa
(Goose) Throne |

Cross section of Palace Construction |
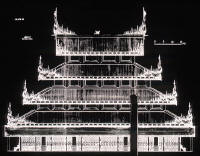 Exterior
of the Glass Palace |
Other buildings such as the royal sleeping quarters, the treasury, the
armory, a theatre and recreation rooms, an elegant watch tower, the
servants and soldiers quarters, stables, and elephant shed were placed on
either side of the Throne Halls or at the periphery of the compound.
During the Konbaung period, throne halls so closely resembled the main
hall within a monastery that when King Mindon died in his palace apartment
in 1880, it was disassembled and reconstructed outside the palace walls
where it has continued to be used as a monastery building. It is now known
as the Golden Monastery or Shwenandaw.
4. Architecture – Temples
a. The Kyawktawgyi Temple, Mandalay
In 1853 King Mindon began construction of the Kyawktawgyi Temple at the
foot of the southern stairway to Mandalay Hill. Although the temple was
modeled on the Ananda Temple at Pagan, it contained only a single enormous
seated image of the Buddha when finished in1878. This, however, had been
carved from a gigantic block of white marble that had taken 10,000 men to
transport the stone from the Irrawaddy to the temple site. This is the
largest stone image of the Buddha in Burma. An innovative feature of the
temple not found at the Ananda or elsewhere was the inclusion of marble
images of the Buddha’s eighty-eight disciples in large niches in the
compound wall.
Image within the Kyawktawgyi Temple, Mandalay
- to be added Spring 2003
b. The Shweyattaw Temple
The Shweyattaw temple was built by King Mindon approximately half way up the southern
approach to Mandalay Hill. to house an enormous standing image of Gautama
Buddha that dramatically points to the royal palace on the plain below -
the reification of the Buddha’s prophecy that a great Buddhist metropolis
would appear there. The building is of interest because the names of
Burmese lay donors cover the interior walls.
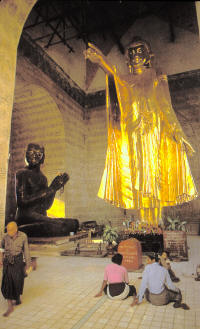
The Buddha with disciple Ananda, The Shweyattaw
Temple, Mandalay Hill
5. Architecture - Stupas
a. The Kuthawdaw Stupa Complex
The stupa at the center of the Kuthawdaw complex, the Mahalawka
Marazein, is also a distant copy of the Shwezigon stupa at Pagan although
generally much smaller in size. Filling the large compound around the
stupa are 729 stupa shrines that each contain a marble tablet on which,
for the first time, the entire Tripitaka was inscribed in Pali script.
This text was prepared for inscription by 2,400 monks during an
International Buddhist Synod that King Mindon convened in Mandalay in
1872. The complex is often referred to as "the world’s largest book" and
is most impressive when seen from Mandalay Hill.
 The Kuthawdaw Stupa |
 The small shrines, each containing
a "page"of the Tripitaka |
b. The Sandamuni Complex
The Sandamuni Stupa, a complex very similar to the Kuthwdaw, was built
adjacent to its neighbor in 1866 by King Mindon. The central stupa,
erected over the burial place of the King’s younger brother, is encircled
by 1,774 stone tablets that record commentaries on the Tripitaka – an
addition credited to the remarkable hermit of Mandalay Hill, U Kanti.
Slide: The Sandamuni complex
- to be added Spring 2003
c. The Shwedagon, Rangoon
According to legend, the Shwedagon was first created as a repository
for eight hairs from the Buddha’s head that had been given to two merchant
brothers, Tapussa and Bhallika, who had gone to India from Okkala village,
now Rangoon, to worship the Buddha. If true, the Shwedagon would have been
founded in the 5th century BC while the Buddha was still
living. King Anawratha is reputed to have visited the Shwedagon during his
military campaign to the south and had to be dissuaded from taking its
hair relics back to Pagan. The earliest reliable records report that the
stupa was renovated in 1372 by King Byinya U and again fifty years later
by King Binnyagyan who raised the height of the stupa to 295 feet. The
present shape and form of the stupa is the result of donations made by
Queen Shin Sawbu who ruled from 1453-1472 and gave her weight in gold, 90
pounds, to be used to plate the exterior of the stupa. Earthquakes damaged
the structure several times in the 17th and 18th
centuries and it was again repaired. The Konbaung king Hsinbyushin
replaced the hti in 1774, thus raising the monument to its present height
of 330 feet.
The stupa was built on the crest of a large hill, the top of which was
leveled to create a spacious square plaza. This area was walled and, over
time, has become progressively filled with numerous lesser shrines and
buildings that ring the base of the main monument. The plaza is reached by
four covered stairways that pass through the center of each wall.
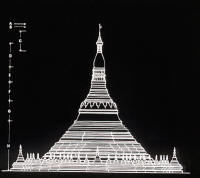
Drawing of Elevation |
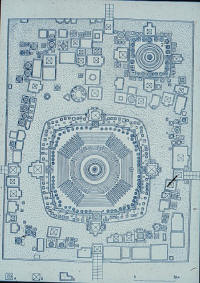
Ground Plan |

General View |

The Promenade Circuit |
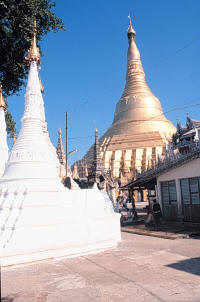
General View |
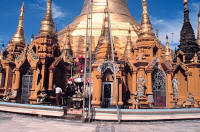 Smaller shrines at base of Stupa |
Each staircase opens onto the promenade circuit that connects the four
major shrines, which are situated at the base of the stupa. Each of these
shrines contain a number of virtually identical, Mandalay style Buddha
images that are the major focus of worship.
The form of the Shwezigon is one of the most complex in Burma. Inside
the circular promenade course and above the main platform is a massive,
square plinth terrace over 20 feet high that holds 68 small stupas. This
area is used by men for meditation. A series of narrow terraces that
progressively change in shape from square to octagonal to circular create
a smooth transition from the square base to the dominant circular bell.
Above the bell, the most highly ornamented section of the stupa consists
of rings of lotus petals. Above these rings is a tapering section that
resembles a lotus bud. A thirty-foot, gem-encrusted hti adorns the top of
the lotus bud and this is crested by a gem-covered vane and orb.
The profile of the monument closely approximates that of a regular and
continuous cone and has become the emblem of Burmese Buddhism today.
6. Monasteries
a. Introduction to the wooden Monastery, a unique Burmese type
The brick monasteries of the Pagan Period were not built after the 14th
century.
Instead, wooden monasteries appeared in great numbers throughout
central Burma that are particularly Burmese in design. These structures
were often of great size, some measuring up to 250 feet long by 45 feet
wide.
This monastery type is raised on pilings and consists of a single, long
building having several rooms that rest on a wooden platform, which
extends outward from the exterior walls, thus creating a terrace around
the entire structure.
Massive staircases made of brick and stucco give access to the main
platform and serve to buttress the super-structure that was made entirely
of wood.
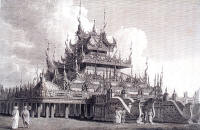 Engraving of Monastery at Ava, 18th century-from
Symes |
 Elevation & ground plan for Shwe Inbin
Monastery, Mandalay |
 Brick and Stucco stair to terrace, Shwe Kyaung,
Mandalay |
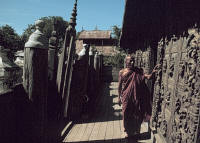 Raised terrace between main buiding and terrace railing, Shwe
Kyaung |
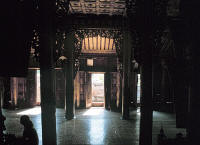 Interior of Main Building, Shwe Kyaung,
Mandalay |
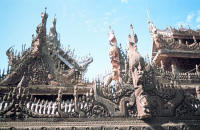 Elaborately carved roof, Shwe Kyaung,
Mandalay |
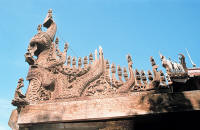 Typical Roof Corner, Wooden monastrey,
Mandalay |
|
The monastery building itself had several rooms or spaces that were in
linear alignment from east to west. The first room is a room where Buddha
images and sacred texts are stored and, at times, informally displayed.
This important space is marked by a tall tower and is linked to the main
hall by a transitional, lower space where the head monk resides.
The most important part of the building is located at its symbolic
center and is a large rectangular hall divided into two square rooms by a
partitioning wall. The room nearest the eastern entrance is a public space
where a Buddha image is displayed and rituals involving both monks and
laymen are celebrated. The western room is reserved for activities in
which only monks are involved. To the West beyond the main hall, a
storeroom is situated that may be attached or unattached to the main
structure.
The entire structure is visually unified by the continuous horizontal
terraces and eaves of the various roofs.
The exterior walls of the monastery as well as the terraces were
lavishly decorated with wood carving often depicting Jataka tales in high
relief. The multiple levels of the roof were also profusely adorned with
fine carvings of flora, fauna, minor deities and humans.
7. Sculpture
a. Introduction
Of the several styles of sculpture that were produced during the
Konbaung Period, the Mandalay style became dominant and has persisted
until the present day.
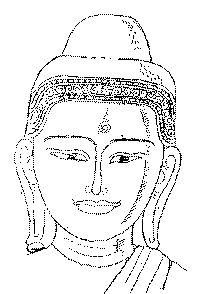 Drawing of head in the Mandalay
Style |
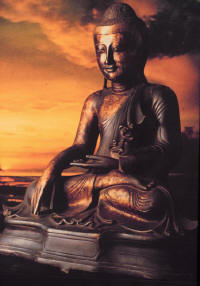
Seated Buddha Image, Mandalay Style |
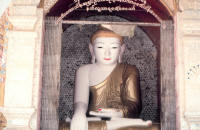
Seated Buddha Image, Mandalay Style |
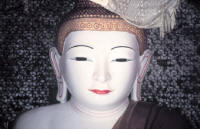
Seated Buddha Image, Mandalay Style |
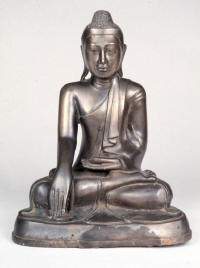
Seated Buddha Image, bronze, Mandalay Style |
|
During the Konbaung Period there is a marked preference for stone and
wood, although Mandalay style images were also made in metal. The most
favored image in the Mandalay style is a seated Buddha in the position of
calling the earth to witness, of which thousands were created. There was
also a renewed interest in standing images, many of which are shown
holding in their right hand a myrobalan fruit, a symbol for spiritual and
physical healing. The left hand of these standing images often grasps the
edge of the outer robe to hold it open. In other standing images, both
hands are used to hold the outer robe open. Images of the reclining Buddha
depicting the Parinirvana, also appear but in much fewer numbers than the
other two body positions. Among the representations of Parinirvana, there
is a new relaxed presentation where the Buddha’s feet are casually
arranged rather than being stacked atop one another. Unfortunately, these
images often create an impression that the Buddha is facing a television
set, instead of death.
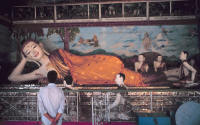
Reclining Buddha, Mandalay Style |
 Reclining Buddha, Mandalay Style, Shwedagon Stupa |
Images in the Mandalay style have full, fleshy bodies with some slight
difference in the length of the fingers and toes. The head is a broad oval
in which the features arranged horizontally. A wide band, often inlaid
with faux gems, borders the forehead and resembles a jeweled tiara. Small
black curls cover a full usnisha that rarely terminates in a finial. The
mark on the forehead, the urna, may have the spiral form of an "om"
symbol. The eye brows are lower and more naturalistic, the mouth broader
and more naturally smiling than those of Ava Period images. The ears are
long, curve slightly and may touch the shoulders. The contours of the body
are almost completely lost under heavy robes that are deeply undercut and
have undulating hems inset with ornate bands of faux gems.
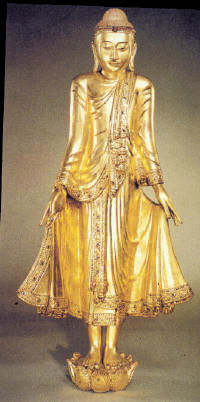
Standing image of the Buddha |
Standing image of the Buddha
|
b. Examples of the Mandalay Style
The Shweyattaw image of a standing Buddha pointing with his right
hand is an iconic innovation of the Mandalay Period that is not found
elsewhere in Burma or elsewhere in the Buddhist world. A limited number of
small replicas were produced, evidently as souvenirs for pilgrims to the
Shweyattaw temple since there is no known ritual use for these peculiar
images.

The Shweyattaw Image
8. Painting and Prints
a. Painting
During the Konbaung Period, the number of foreigners who visited Burma
increased and several artists and architects settled in the capital
cities. These individuals as well as the increased availability of printed
materials, encouraged the use of western perspective and the adoption of
western modes of painting such as landscape and portraiture that were
intended for the home instead of the temple or monastery. The paintings in
the entrance halls of the Taungthaman Kyauktawgyi are a good example of
the adoption of western perspective in creating a scene that fills the
wall from horizon to zenith of the heavens. Cast shadows and distant
haziness are used to enhance the illusion of reality. The stupas in the
wall paintings are meant to be recoginizable pictures of stupas within the
kingdom that the king had built or refurbished.
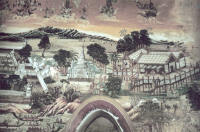
Wall painting of Stupa and Burmese house that along with sky is
a continuous idealized landscape, Taungthaman Kyaukthawgyi, Mandalay |
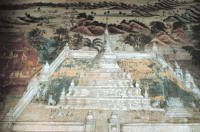
Wall painting of Stupa using single point perspective,
Taungthaman Kyauktawgyi, Mandalay |

Wall painting of figures in Stupa compound, Taungthaman
Kyauktawgyi, Mandalay |
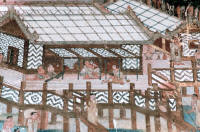
Typical Burmese house with woven walls, Taungthaman Kyauktawgyi |
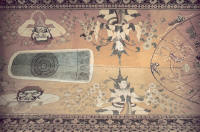
Footprints of the Buddha, Images of Rahu – Lord of the Eclipse,
and consellations, ceiling painting, Taungthaman Kyaukthawgyi, Mandalay
|
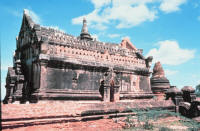
U Pali Thein Ordination Hall, Exterior View, c. 1794, Pagan |
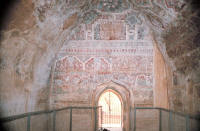
U Pali Thein, Interior View, East end, c. 1794, Pagan |
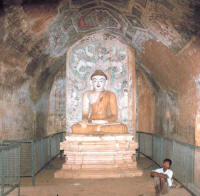
U Pali Thein, Interior View, West end, c. 1794, Pagan |

U Pali Thein, Wall Painting of devotees, c. 1794, Pagan |
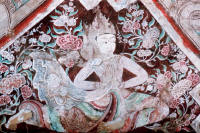
U Pali Thein, Wall Painting of Flying deva, c. 1794, Pagan |
|
|
b .Prints
British Officers who served in Burma during the First Anglo-Burmese War
(1824-1826) often made sketches of the scenery and countryside as part of
the Search for the Picturesque, a pursuit then fashionable in England. The
best drawings were reproduced in England as aquatint prints, many of which
were then sent back to Southeast Asia to those who had requested them. Two
print series consisting of twenty eight views chronicle the progress of
the war and, remarkably, only seven scenes depict military action,
considering that the artists were British officers. These prints
constitute the first series of naturalistic landscapes in the history of
Burma and, even if they are not absolutely accurate in a photographic
sense, the prints are the first large-scale, colored views of the Burmese
landscape.
The twenty-eight aquatints were executed from drawings made "on the
spot" by two officers of the British Expeditionary Force in Burma, Captain
James Kershaw and Lieutenant Joseph Moore. Although little is known about
these officers, their work is exemplary of the fashionable pursuit of the
picturesque.
In an historical sense these prints do not accurately reflect the
realities of a disastrous war which resulted from the combatants having
only a vague notion of the aims and abilities of each other. However, the
prints are of aesthetic interest because the circumstances of their origin
are a direct outgrowth of the enormous interests in the picturesque that
existed at this time, both in England and her colonies.
The dichotomy seen here between picturesque fantasy and the reality of
the war is a direct result of the strong British commitment to the Cult of
the Picturesque which was one aspect of the Romantic Movement.
Unfortunately, the failure to grapple with reality extended to the
organization of the war which was undertaken from India and, because vital
logistic information was lacking, resulted in heavy British losses from
disease.
The isolation of the Burmese Court at Ava about 300 miles inland helped
create a false sense of security for the Burmese which increased their
vulnerability to British military superiority, and thus assured a
disastrous outcome to the war.
The Cult of the Picturesque
Although the search for the picturesque in England and abroad was as
much the province of the amateur as the professional artist, it was not to
be causally approached. One writer, more insistent than most, on what
might constitute a true rendition of the Picturesque was William Gilpin
whose Three Essays on the Picturesque are specific as to the composition
of landscape and subjects which will achieve the desired effect. His
advice for sketching landscape proposed a clear delineation between the
foreground, midground and background.
The foreground might contain trees, tangled vegetation, and mossy
stones, all loosely arranged to frame the midview. The midground in which
increased depth recession creates expansive vistas holds the viewer’s
interest with a variety of forms which delightfully distract the eye. The
subtle tones that create these atmospheric vistas were readily produce by
the aquatint technique. The misty blue-grey background halts the eye and
teases the imagination about what view might lie beyond.
The entire composition should be enlivened by variety, intricacy, and
visual incident of imprecise detail. These effects may be further enhanced
by changes in form, hue, and texture. Gilpin concludes that a figure or
two may be introduced with propriety. The atmospheric power of the print
was increased with the inclusion of turbulent skies, which gave the
watercolorist and engraver an opportunity to increase the quality of
"roughness" in a picture.
The Cult of the Picturesque acknowledged that merely to enjoy a scene
once was insufficient. Every attempt should be made to record the
experience to renew it at leisure. Gilpin further suggests that even
greater pleasure might result from contemplating the recorded scenes when
relaxing at home, far from the wild and savage parts of nature.
Paul Sanby introduced aquatint engraving to England in 1775. The new
technique enabled much greater atmospheric variety to be achieved by
insuring that the delicate shading of the fashionable watercolors be
retained. This insured that even the multiple images of a plate would not
decrease the beauty and subtlety of the original work. Theodore Fielding
described the technique as an art which is so beautiful, yet so difficult,
so peculiarly adapted to those subjects requiring broad flat tints of
extreme delicacy or excessive depth, so capable of expressing light
foliage on a dark background and the only style of engraving which can
faithfully render the touch of the artist’s brush.
Although the outcome of the war is now a matter of historical fact, the
prints continue to excite the senses - and those prints that most
inventively embody the formula for the picturesque still yield the
greatest satisfaction.
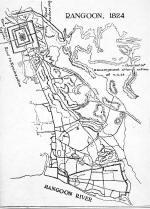
Map of Rangoon in 1824 |

Engraved frontispiece to the Print Portfolio |
 J. Moore. "The
Harbour of Port Cornwallis, Island of Grand Andaman, with the Fleet
getting under Weigh for Rangoon" |
 J Moore. "View
of the Landing at Rangoon of Part of the Combined Forces from Bengal
and Madras" |

J. Kershaw.
"Rangoon from Anchorage" |
 J. Moore. "View
of the Great Dagon Pagoda and adjacent scenery on the Eastern Road
from Rangoon" |
 J. Kershaw.
"Dagon Pagoda, near Rangoon" |
 J Moore. "View
of the Great Dagon Pagoda at Rangoon and scenery adjacent/to the
Westward of the Great Road" |
 J. Moore. "The
Principle approach to the Great Dagon Pagoda at Rangoon" |
 J. Kershaw.
"Dagon Pagoda near Rangoon" |
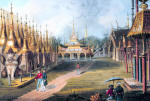
J. Moore. "Scene upon the Terrace of the Great Dagon Pagoda at
Rangoon/Looking towards the North" |
 J. Moore.
"Scene upon Terrace of the Great Dagon Pagoda at Rangoon, taken near
the Great Bell |
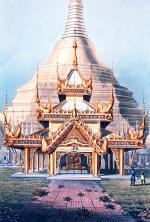 J. Moore. "The
Gold Temple of the principle Idol Gaudma, taken from its Front/being
the Eastern Face of the Great Dagon pagoda at Rangoon" |
 J. Moore.
"Inside View of the Gold Temple on the Terrace of the Great Dagon
Pagoda at Rangoon" |
 J. Kershaw.
"View from Brigr. McCregh's Pagoda Rangoon" |
 J. Moore.
"Scene from the Upper Terrace of the Great Pagoda at Rangoon, to the
South East" |
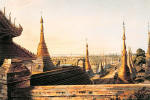 J. Moore.
"Scene upon the Eastern Road from Rangoon, Looking towards the
South" |
 J. Moore. "View
of the Lake and part of the Eastern Road from Rangoon, taken from
advance of the 7th Madras Infantry" |

J. Moore. "The Attack upon the Stockades near Rangoon by Sir
Archibald Campbell" |

J. Moore. "the Storming of the Lesser Stockade at Kemmendine
near Rangoon on the 10th of June 1824" |
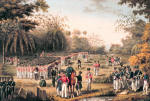
J. Moore. "Rangoon. /The Position of part of the Army previous
to attacking the Stockades/on the 8th of July 1824" |

J Moore. "Rangoon. The Storming of one of the principle
Stockades on its inside/on the 8th of July 1824" |

J. Moore "The Attack of the Stockades at pagoda Point, on the
Rangoon River" |

J Moore. "The Conflagration of Dalla, on the Rangoon River" |

J. Kershaw. "Prome" |

J. Kershaw. "North Face of the Great Pagoda, Prome" |

J. Kershaw. "Prome from the South heights" |

J. Kersahw.
"View fromt the West Face of the Great pagoda, Prome" |

J. Kershaw. "Meloon from the British Position" |

J. Kershaw. "Pagahm-Mew" |
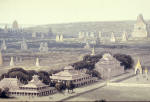
J. Kershaw. "Pagahm-Mew" (detail) |
|
Bibliography
Jane T. Bailey, "Some Burmese Paintings of the Seventeenth century and
Later: Part I -A Seventeenth-century Painting Style near Sagaing",
Artibus Asiae, Vol. 38 (1976), pp.267-86; "Part II
- The Return to
Pagan", Artibus Asiae , Vol. 40 (1978), pp. 41-61; "Part III
-
Nineteenth-century Murals at the Taungthaman Kyauktawgyi", Artibus
Asiae, Vol 41 (1979), pp.41-63.
Charles Duroiselle, Guide to the Mandalay Palace (Rangoon, 1925;
reprinted Rangoon, 1963).
Sylvia Fraser-Lu, "Buddha Images from Burma: Part 1, Sculptured in
Stone", Arts of Asia, Vol. XI, (1981),
pp.72 - 82; Part 2, "Bronze and Related Metals", Arts of Asia, Vol.
XI, (1981), pp. 62-72; Part 3, "Wood and Lacquer", Arts of Asia, Vol.
XI, (1981),
pp. 129-136.
John Lowry, Burmese Art (London, 1974)
Elizabeth H. Moore, Shwedagon: Golden Pagoda of Myanmar (Thames
and Hudson, New York, 1999).
Taw Sein Ko, The Mandalay Palace, Archaeological Survey of
India, Annual Reports (1902-1903), pp.95-103.
V.C. Scott O’Connor, Mandalay and Other Cities of the Past in Burma,
(London, 1907; reprinted Bangkok, 1987).
U Tun Aung Chain & U Thein Hlaing, Shwedagon (The Universities
Press, Rangoon, 1996).
<Prev>
<Table of Contents>
|